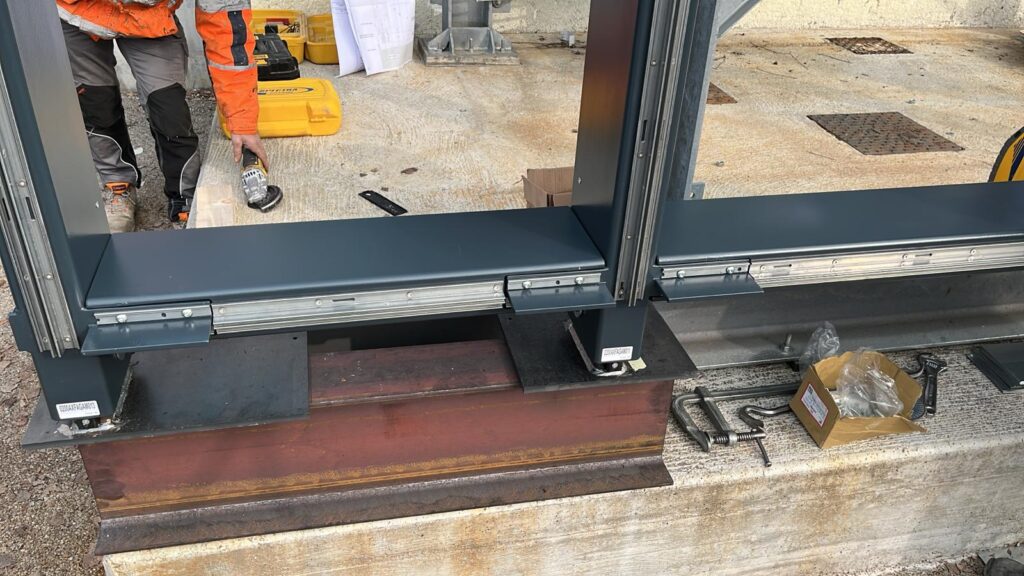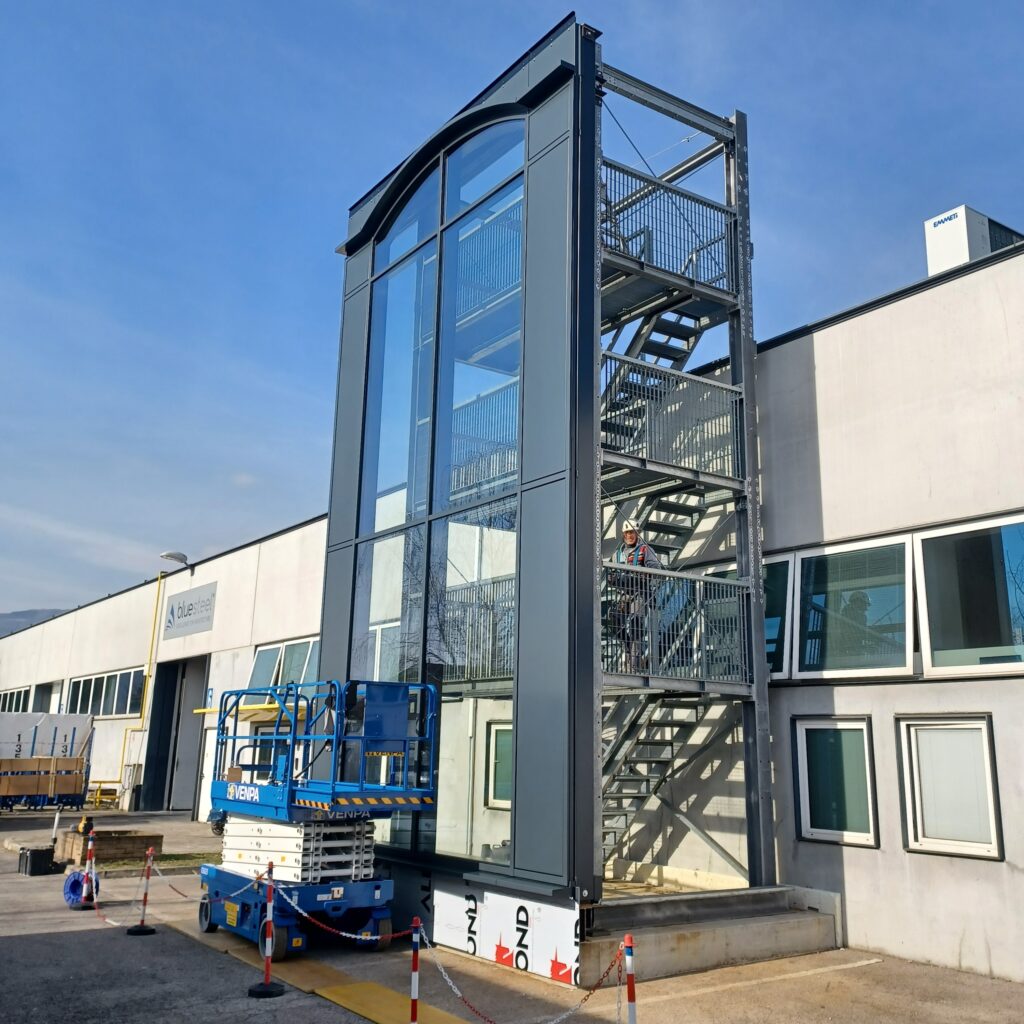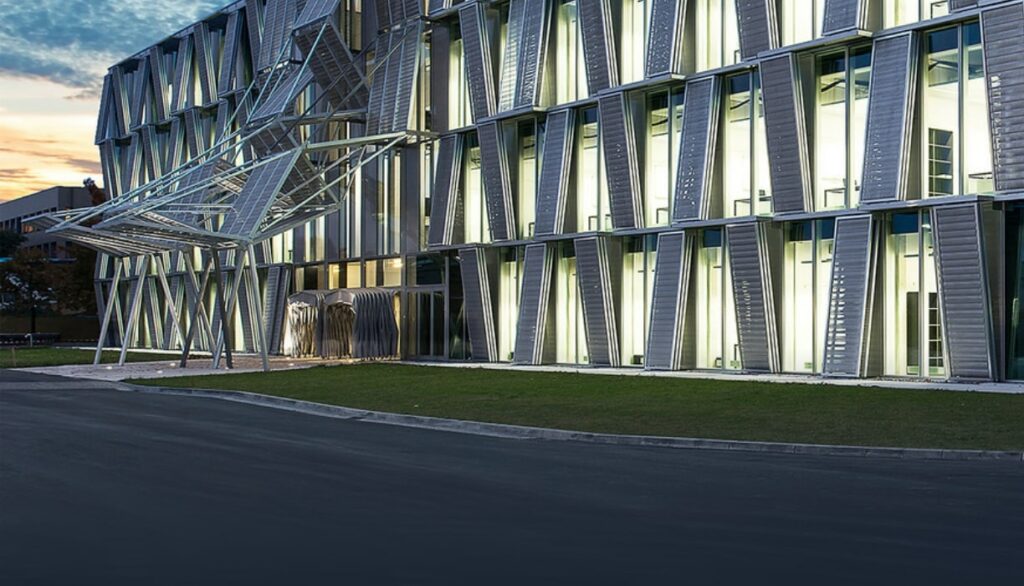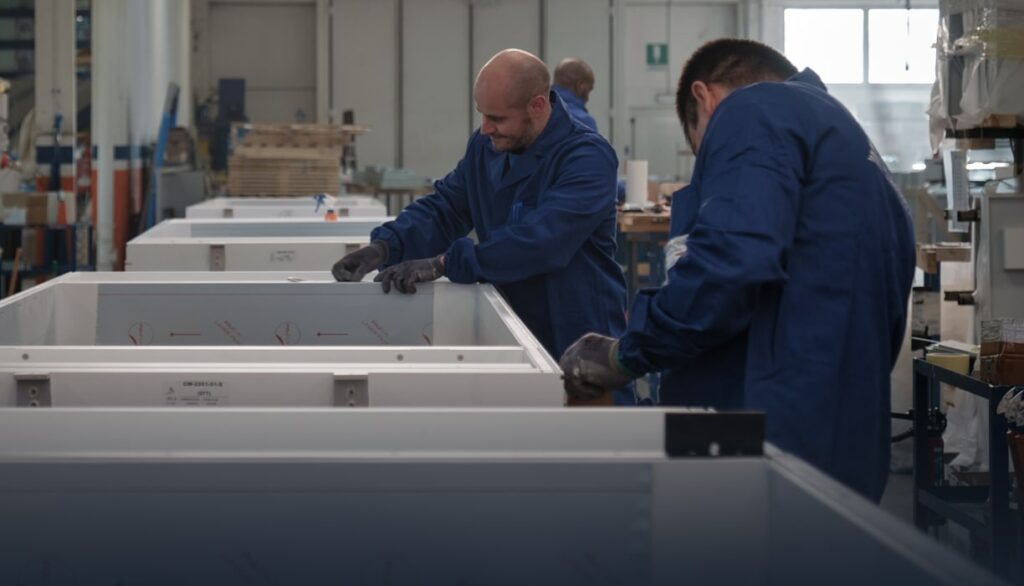Add-on systems

PROFILE SYSTEM ON MAIN STRUCTURE
Where large and heavy glazing panes are involved, minimal aluminium or steel profiles are then bolted or welded to the primary support (typically steel or timber sections). Gaskets are positioned in front of system profiles and glass is kept in place with pressure plates and caps.

THE SOLUTION FOR LARGE MODULES
- Optimal solution for large and heavy glazed portions.
- Versatile system suitable to sloped or complex geometries, such as roofs or conservatories.
- Reduction of thermal bridge issues thanks to minimal connection items.

